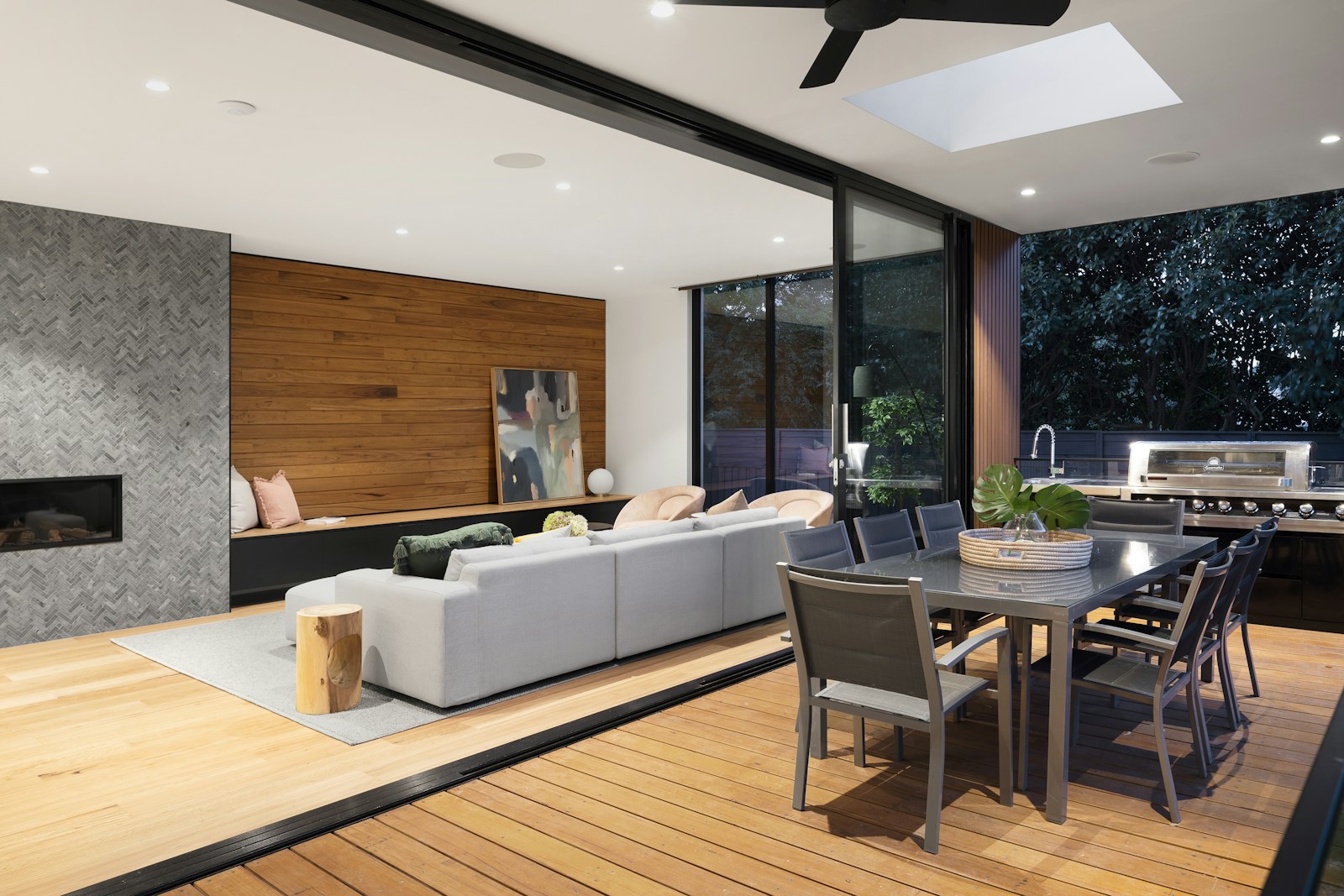2155 SKYLINE Drive
Garibaldi Highlands
Squamish
V0N 3G0
$449,000
Residential Detached
beds: 3
baths: 1.0
1,094 sq. ft.
built: 1970
- Status:
- Sold
- Prop. Type:
- Residential Detached
- MLS® Num:
- V768534
- Bedrooms:
- 3
- Bathrooms:
- 1
- Year Built:
- 1970
Looking to move up to your own detached house but want to keep your monthly payments affordable? Look no further, you can own this charming 3 bdrm home on an over sized lot from only $1700/month! Features include a completely private sunnybackyard with big sundeck, newer roof [1.5yrs], spacious open floor plan in the kitchen/living/dining area, good sized bedrooms and updated flooring. Garage, carport and mudroom offer plenty of storage for all the toys and makes room for a workshop for Dad. Centrally located in popular Garibaldi Estates within a short walk to all amenities including schools, shops, restaurant and, more- no need for a second vehicle! Don't miss out on this great, affordable opportunity! OPEN HOUSE SUNDAY 2-4PM!
- Price:
- $449,000
- Dwelling Type:
- House/Single Family
- Property Type:
- Residential Detached
- Home Style:
- Rancher/Bungalow
- Bedrooms:
- 3
- Bathrooms:
- 1.0
- Year Built:
- 1970
- Floor Area:
- 1,094 sq. ft.102 m2
- Lot Size:
- 9,278.294 sq. ft.862 m2
- MLS® Num:
- V768534
- Status:
- Sold
- Floor
- Type
- Size
- Other
- Main F.
- Living Room
- 12'6"3.81 m × 10'6"3.20 m
- -
- Main F.
- Kitchen
- 12'3"3.73 m × 11'9"3.58 m
- -
- Main F.
- Dining
- 9'7"2.92 m × 8'2"2.49 m
- -
- Main F.
- Master Bedroom
- 11'6"3.51 m × 10'8"3.25 m
- -
- Main F.
- Bedroom
- 9'2.74 m × 8'2.44 m
- -
- Main F.
- Bedroom
- 10'3.05 m × 9'2.74 m
- -
- Main F.
- Mud Room
- 11'6"3.51 m × 10'8"3.25 m
- -
- Floor
- Ensuite
- Pieces
- Other
- Main F.
- No
- 4
- -
- -
- -
- -
- -
- -
- -
- -
- -
- -
- -
- -
- -
- -
Larger map options:
Listed by RE/MAX Masters Realty and Pacesetter Marketing Ltd.
Data was last updated January 6, 2025 at 01:10 PM (UTC)
- DENISE SALMON
- RE/MAX MASTERS REALTY
- 604-690-4663
- Contact by Email
The data relating to real estate on this website comes in part from the MLS® Reciprocity program of either the Greater Vancouver REALTORS® (GVR), the Fraser Valley Real Estate Board (FVREB) or the Chilliwack and District Real Estate Board (CADREB). Real estate listings held by participating real estate firms are marked with the MLS® logo and detailed information about the listing includes the name of the listing agent. This representation is based in whole or part on data generated by either the GVR, the FVREB or the CADREB which assumes no responsibility for its accuracy. The materials contained on this page may not be reproduced without the express written consent of either the GVR, the FVREB or the CADREB.
RE/MAX Masters Realty
1453 Bellevue Avenue
West Vancouver, BC V7T 1C3
