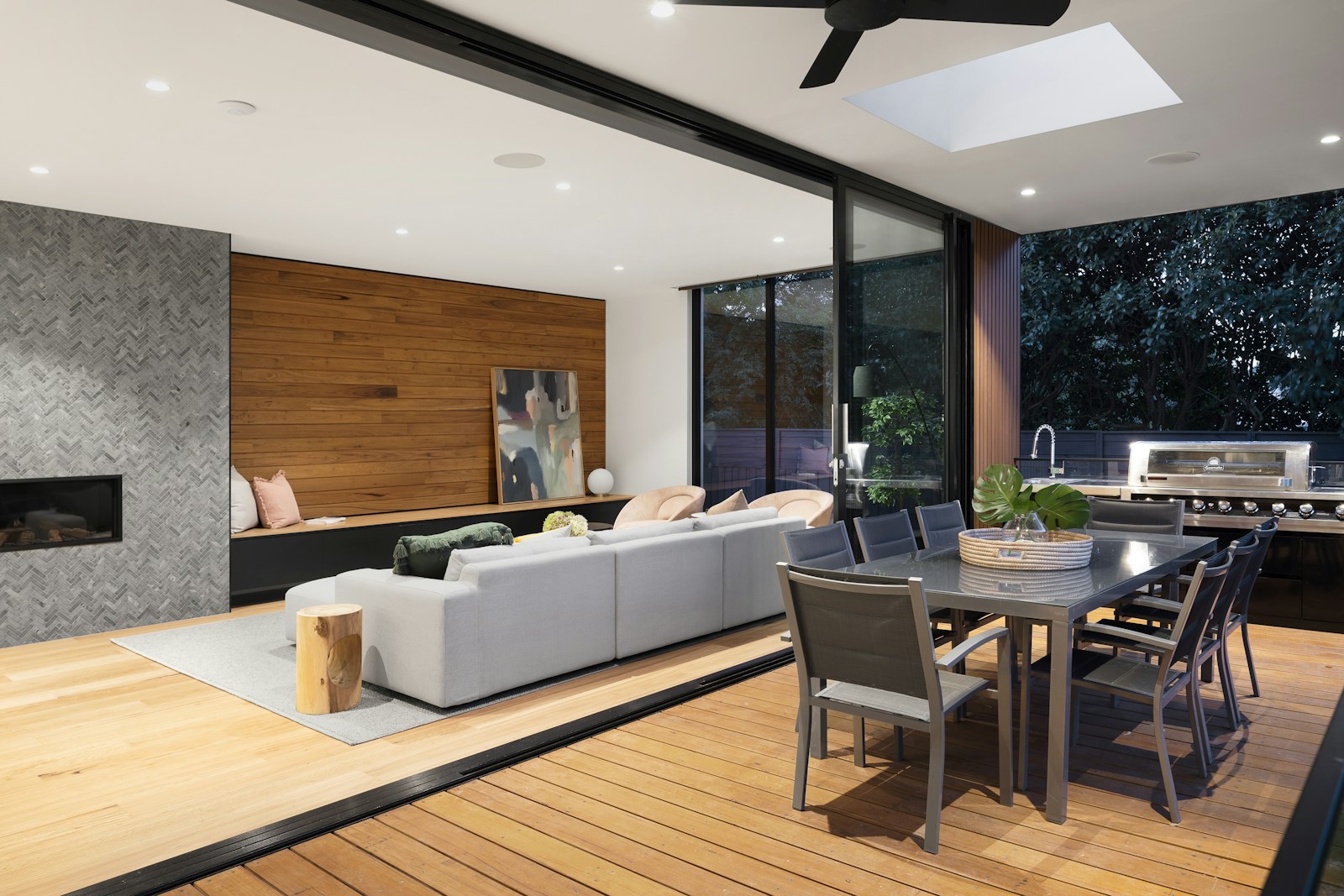1707 1408 Strathmore Mews
Yaletown
Vancouver
V6Z 3A9
$1,475,000
Residential
beds: 2
baths: 2.0
1,139 sq. ft.
built: 2002
- Status:
- Sold
- Prop. Type:
- Residential
- MLS® Num:
- R2999388
- Sold Date:
- May 11, 2025
- Bedrooms:
- 2
- Bathrooms:
- 2
- Year Built:
- 2002
Beautiful unobstructed water and city VIEWS of David Lam Park and False Creek! Welcome to West One-where sophisticated design meets vibrant downtown energy! This NE-facing corner home with amazing views and light offers 2 beds, 2 baths, a den, and in-suite storage in an airy open layout with elegant cherry hardwood floors. The modern kitchen flows beautifully for everyday living or entertaining. Enjoy world-class amenities at Club VIVA: 60' pool, squash courts, gym, hot tub, sauna, media rooms, guest suite, and concierge. Steps to the Seawall, parks, Yaletown's top spots, and transit. Includes 2 side-by-side parking stalls. This is an exceptional opportunity to own a sophisticated home in one of Vancouver's most sought-after waterfront communities. Call for your private showing!
- Dwelling Type:
- Apartment/Condo
- Property Type:
- Residential
- Common Interest:
- Condominium
- Bedrooms:
- 2
- Bathrooms:
- 2.0
- Year Built:
- 2002
- Floor Area:
- 1,139 sq. ft.106 m2
- MLS® Num:
- R2999388
- Status:
- Sold
- Floor
- Type
- Size
- Other
- Main
- Foyer
- 9'5"2.87 m × 7'2.13 m
- -
- Main
- Primary Bedroom
- 10'5"3.18 m × 10'3"3.12 m
- -
- Main
- Bedroom
- 12'8"3.86 m × 9'8"2.95 m
- -
- Main
- Dining Room
- 10'9"3.28 m × 9'8"2.95 m
- -
- Main
- Living Room
- 16'6"5.03 m × 8'7"2.62 m
- -
- Main
- Kitchen
- 10'3.05 m × 8'2.44 m
- -
- Main
- Office
- 9'1"2.77 m × 7'10"2.39 m
- -
- Main
- Den
- 7'4"2.24 m × 7'2"2.18 m
- -
- Main
- Storage
- 7'8"2.34 m × 4'9"1.45 m
- -
- Floor
- Ensuite
- Pieces
- Other
- Main
- Yes
- 4
- Main
- No
- 4
-
Sunroom / solarium featuring a city view and a water view
-
Living room featuring a view of skyline, ornamental molding, plenty of natural light, wood-type flooring, and a textured ceiling
-
Sunroom / solarium with a skyline view and healthy amount of natural light
-
Living room featuring baseboards, dark wood-style flooring, a city view, and an inviting chandelier
-
Dining space featuring a view of skyline, healthy amount of natural light, a chandelier, wood finished floors, and crown molding
-
Dining area with wood finished floors, a notable chandelier, a city view, crown molding, and a baseboard radiator
-
Dining space featuring crown molding, plenty of natural light, wood finished floors, a chandelier, and floor to ceiling windows
-
Kitchen with a city view, stainless steel appliances, a healthy amount of sunlight, and a sink
-
Kitchen with black microwave, freestanding refrigerator, crown molding, a breakfast bar area, and light brown cabinetry
-
Kitchen featuring light brown cabinets, a sink, backsplash, light countertops, and appliances with stainless steel finishes
-
Kitchen with a sink, crown molding, stainless steel appliances, and light countertops
-
Bedroom featuring carpet floors and a view of city
-
Office space featuring light carpet and baseboards
-
Dining room with healthy amount of natural light and light tile patterned floors
-
Exercise room featuring baseboards and carpet floors
-
Full bath featuring toilet, vanity, visible vents, recessed lighting, and shower / tub combo
-
Full bathroom with shower / tub combo, recessed lighting, toilet, visible vents, and vanity
-
Balcony with a city view and a water view
-
Balcony featuring a city view
-
Aerial view with a water view and a view of city
-
City view
-
View of pool
-
Workout area with carpet flooring, a wall of windows, visible vents, and recessed lighting
-
Playroom featuring billiards, visible vents, baseboards, and carpet floors
-
View of building exterior featuring a city view
-
View of building exterior with a view of city
-
View of building exterior
Virtual Tour
Larger map options:
Listed by RE/MAX Masters Realty
Data was last updated November 28, 2025 at 02:40 AM (UTC)
Area Statistics
- Listings on market:
- 245
- Avg list price:
- $1,049,000
- Min list price:
- $89,000
- Max list price:
- $7,498,000
- Avg days on market:
- 56
- Min days on market:
- 2
- Max days on market:
- 861
- Avg price per sq.ft.:
- $1,175.56
These statistics are generated based on the current listing's property type
and located in
Yaletown. Average values are
derived using median calculations. This data is not produced by the MLS® system.
- DENISE SALMON
- RE/MAX MASTERS REALTY
- 604-690-4663
- Contact by Email
The data relating to real estate on this website comes in part from the MLS® Reciprocity program of either the Greater Vancouver REALTORS® (GVR), the Fraser Valley Real Estate Board (FVREB) or the Chilliwack and District Real Estate Board (CADREB). Real estate listings held by participating real estate firms are marked with the MLS® logo and detailed information about the listing includes the name of the listing agent. This representation is based in whole or part on data generated by either the GVR, the FVREB or the CADREB which assumes no responsibility for its accuracy. The materials contained on this page may not be reproduced without the express written consent of either the GVR, the FVREB or the CADREB.
RE/MAX Masters Realty
1453 Bellevue Avenue
West Vancouver, BC V7T 1C3
