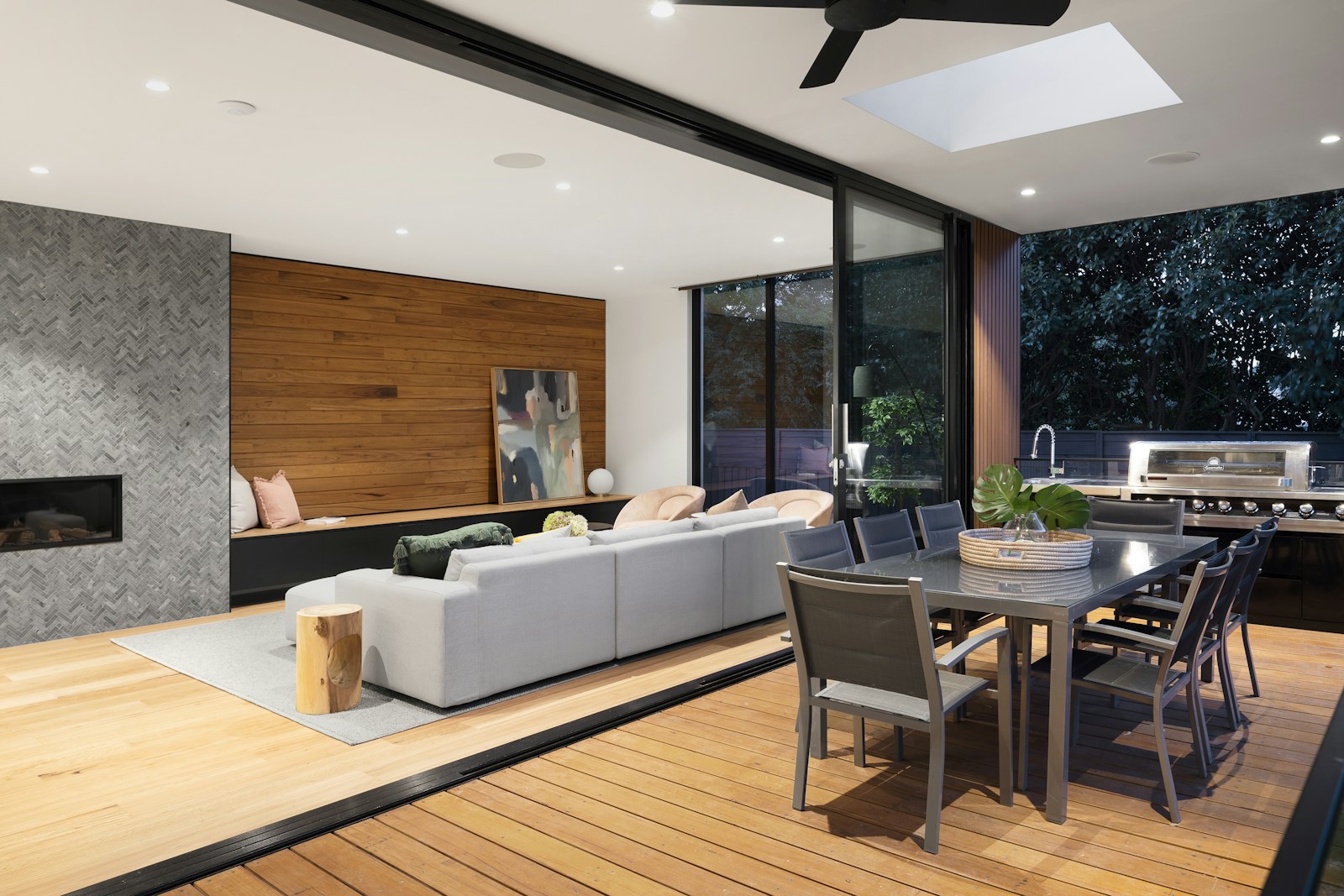2507 Burian Drive
Coquitlam East
Coquitlam
V3K 5W8
$1,250,000
Residential
beds: 3
baths: 2.0
1,516 sq. ft.
built: 1978
SOLD OVER THE LISTING PRICE!
- Status:
- Sold
- Prop. Type:
- Residential
- MLS® Num:
- R3043221
- Sold Date:
- Sep 08, 2025
- Bedrooms:
- 3
- Bathrooms:
- 2
- Year Built:
- 1978
FANTASTIC VALUE IN A BEAUTIFUL NEIGHBOURHOOD! Your own detached home for less than the price of most townhomes! Located in a coveted neighbourhood & in a great school catchment that includes RC MacDonald. Inside is light and bright with new designer kitchen, open plan living/dining room that opens to a covered patio. You'll also find a full laundry room on the main along with a bedroom. Head upstairs for 2 more bedrooms and tons of closets/storage. Updated flooring, bathrooms, lighting, paint. Move-in ready! Fully fenced yard with lush grass and blooming trees perfect for kids and pets, tons of parking. You'll love coming home!
- Dwelling Type:
- Single Family Residence
- Property Type:
- Residential
- Home Style:
- Two Levels
- Bedrooms:
- 3
- Bathrooms:
- 2.0
- Year Built:
- 1978
- Floor Area:
- 1,516 sq. ft.141 m2
- Lot Size:
- 3,729 sq. ft.346 m2
- MLS® Num:
- R3043221
- Status:
- Sold
- Floor
- Type
- Size
- Other
- Main
- Living Room
- 12'3.66 m × 10'11"3.33 m
- -
- Main
- Dining Room
- 14'3"4.34 m × 11'3.35 m
- -
- Main
- Kitchen
- 15'7"4.75 m × 12'11"3.94 m
- -
- Main
- Bedroom
- 18'6"5.64 m × 10'10"3.30 m
- -
- Main
- Laundry
- 12'5"3.78 m × 4'9"1.45 m
- -
- Main
- Foyer
- 8'5"2.57 m × 6'4"1.93 m
- -
- Above
- Primary Bedroom
- 11'4"3.45 m × 10'4"3.15 m
- -
- Above
- Bedroom
- 11'3"3.43 m × 9'2"2.79 m
- -
- Above
- Walk-In Closet
- 9'4"2.84 m × 5'1"1.55 m
- -
- Floor
- Ensuite
- Pieces
- Other
- Main
- No
- 3
- Above
- No
- 5
-
Kitchen with decorative backsplash, a breakfast bar, stainless steel range oven, a kitchen island, and hanging light fixtures
-
Kitchen with white cabinetry, hanging light fixtures, appliances with stainless steel finishes, a kitchen island, and recessed lighting
-
Kitchen featuring a kitchen breakfast bar, white cabinets, decorative light fixtures, a kitchen island, and light wood-style floors
-
Kitchen with white cabinets, hanging light fixtures, stainless steel appliances, wall chimney range hood, and decorative backsplash
-
Kitchen with stainless steel appliances, a breakfast bar area, white cabinetry, decorative light fixtures, and light wood finished floors
-
Living room with light wood-style flooring, recessed lighting, and a baseboard heating unit
-
Dining space featuring a skylight, light wood-style floors, a chandelier, and recessed lighting
-
Living room with light wood-type flooring, healthy amount of natural light, a chandelier, and baseboard heating
-
Dining space with light wood finished floors, a chandelier, and a baseboard heating unit
-
Bedroom with carpet floors, a textured ceiling, a baseboard heating unit, and ornamental molding
-
Bathroom featuring a walk in shower and a soaking tub
-
Full bathroom with vanity
-
Rec room with baseboard heating, carpet, and crown molding
-
Rec room featuring a barn door, light colored carpet, recessed lighting, and a baseboard radiator
-
Game room featuring a barn door, carpet floors, a baseboard radiator, and recessed lighting
-
Bathroom featuring vanity and walk in shower
-
Washroom featuring light wood-style flooring and washer and dryer
-
Rear view of house with a patio, an outdoor hangout area, and french doors
-
Fenced backyard with an outbuilding
-
View of patio / terrace with french doors and an outdoor living space
-
View of patio / terrace with outdoor lounge area
-
Deck featuring a pergola, outdoor dining space, a patio, and a storage unit
-
View of front of home with a patio area and a front lawn
-
Rear view of property featuring a patio area
-
View of front of property featuring driveway, a shingled roof, and a garage
-
Aerial view of property and surrounding area featuring mountains and nearby suburban area
Larger map options:
Listed by RE/MAX Masters Realty
Data was last updated December 27, 2025 at 05:40 PM (UTC)
Area Statistics
- Listings on market:
- 22
- Avg list price:
- $1,792,000
- Min list price:
- $548,000
- Max list price:
- $2,297,000
- Avg days on market:
- 71
- Min days on market:
- 19
- Max days on market:
- 277
- Avg price per sq.ft.:
- $572.78
These statistics are generated based on the current listing's property type
and located in
Coquitlam East. Average values are
derived using median calculations. This data is not produced by the MLS® system.
- DENISE SALMON
- RE/MAX MASTERS REALTY
- 604-690-4663
- Contact by Email
The data relating to real estate on this website comes in part from the MLS® Reciprocity program of either the Greater Vancouver REALTORS® (GVR), the Fraser Valley Real Estate Board (FVREB) or the Chilliwack and District Real Estate Board (CADREB). Real estate listings held by participating real estate firms are marked with the MLS® logo and detailed information about the listing includes the name of the listing agent. This representation is based in whole or part on data generated by either the GVR, the FVREB or the CADREB which assumes no responsibility for its accuracy. The materials contained on this page may not be reproduced without the express written consent of either the GVR, the FVREB or the CADREB.
RE/MAX Masters Realty
1453 Bellevue Avenue
West Vancouver, BC V7T 1C3
