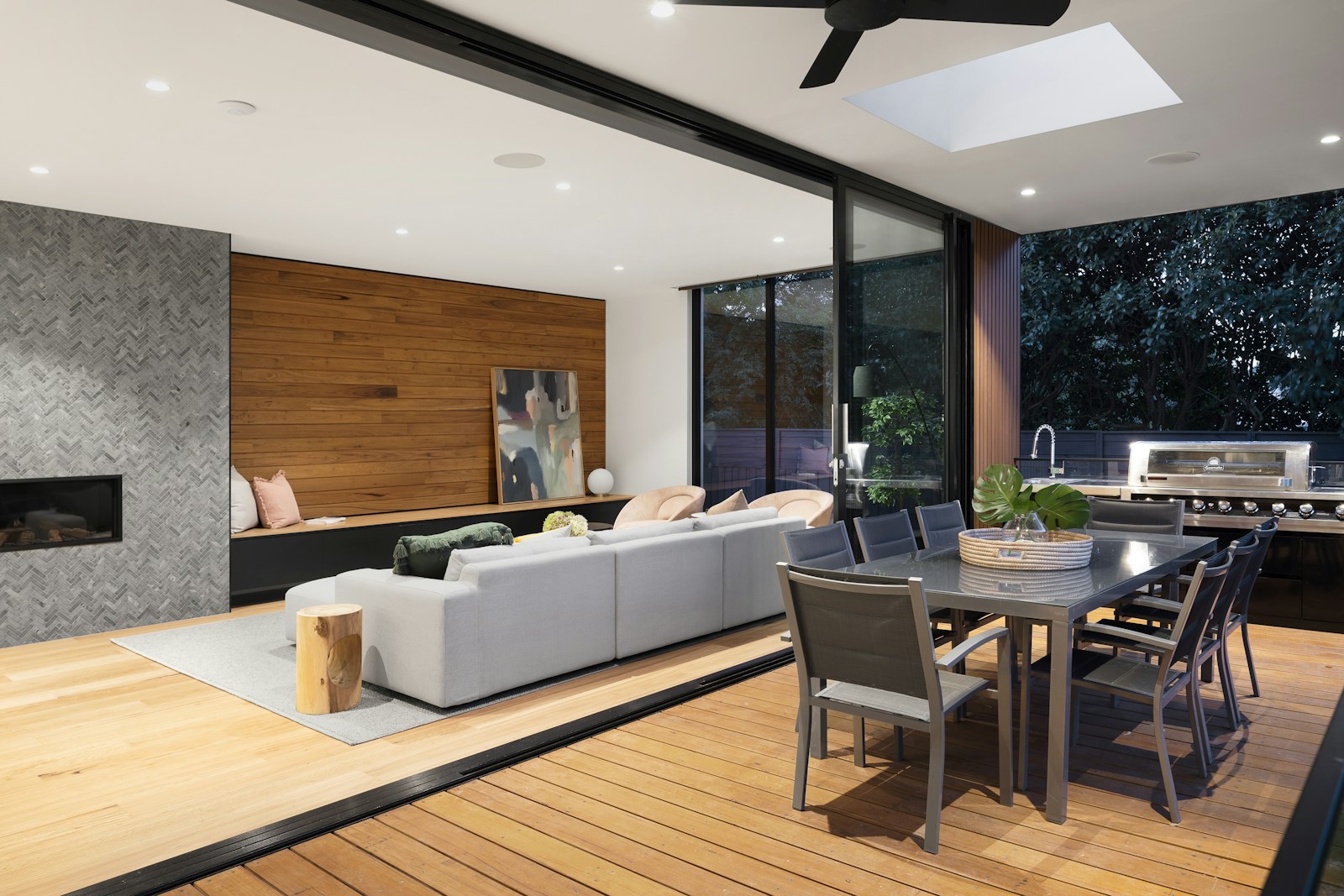6 39885 Government Road
Northyards
Squamish
V8B 0Z2
$1,374,000
Residential
beds: 3
baths: 3.0
1,504 sq. ft.
built: 2017
- Status:
- Sold
- Prop. Type:
- Residential
- MLS® Num:
- R3045050
- Sold Date:
- Sep 09, 2025
- Bedrooms:
- 3
- Bathrooms:
- 3
- Year Built:
- 2017
Welcome to Abbey Lane — an exclusive enclave of just 10 homes in Squamish.This bright and stylish 3 bed, 2.5 bath home is steps to the Mamquam River with Tantalus Range views. Skylights and built-in window seats brighten the open layout, while a west-facing covered patio with two-sided fireplace extends your living outdoors. Enjoy a fenced yard with garden, playroom/storage nook under the stairs, hot water on demand, security system, double garage, and ample storage in this one-of-a-kind riverside community.
- Price:
- $1,374,000
- Dwelling Type:
- Single Family Residence
- Property Type:
- Residential
- Common Interest:
- Condominium
- Home Style:
- Two Levels
- Bedrooms:
- 3
- Bathrooms:
- 3.0
- Year Built:
- 2017
- Floor Area:
- 1,504 sq. ft.140 m2
- Lot Size:
- 3,138.76 sq. ft.292 m2
- MLS® Num:
- R3045050
- Status:
- Sold
- Floor
- Type
- Size
- Other
- Below
- Patio
- 33'11"10.30 m × 14'10"4.52 m
- -
- Main
- Patio
- 16'7"5.05 m × 12'9"3.89 m
- -
- Main
- Living Room
- 11'11"3.63 m × 11'8"3.56 m
- -
- Main
- Dining Room
- 17'4"5.28 m × 13'1"3.99 m
- -
- Main
- Foyer
- 7'4"2.24 m × 4'4"1.32 m
- -
- Main
- Kitchen
- 12'5"3.78 m × 9'1"2.77 m
- -
- Main
- Laundry
- 8'3"2.51 m × 5'10"1.78 m
- -
- Above
- Primary Bedroom
- 14'7"4.44 m × 10'8"3.25 m
- -
- Above
- Walk-In Closet
- 11'1"3.38 m × 5'8"1.73 m
- -
- Above
- Foyer
- 14'8"4.47 m × 10'4"3.15 m
- -
- Above
- Bedroom
- 10'7"3.23 m × 10'3.05 m
- -
- Above
- Bedroom
- 10'7"3.23 m × 10'4"3.15 m
- -
- Floor
- Ensuite
- Pieces
- Other
- Main
- No
- 2
- Above
- Yes
- 4
- Above
- No
- 4
-
Photo 1 of 33
-
Photo 2 of 33
-
Photo 3 of 33
-
Photo 4 of 33
-
Photo 5 of 33
-
Photo 6 of 33
-
Photo 7 of 33
-
Photo 8 of 33
-
Photo 9 of 33
-
Photo 10 of 33
-
Photo 11 of 33
-
Photo 12 of 33
-
Photo 13 of 33
-
Photo 14 of 33
-
Photo 15 of 33
-
Photo 16 of 33
-
Photo 17 of 33
-
Photo 18 of 33
-
Photo 19 of 33
-
Photo 20 of 33
-
Photo 21 of 33
-
Photo 22 of 33
-
Photo 23 of 33
-
Photo 24 of 33
-
Photo 25 of 33
-
Photo 26 of 33
-
Photo 27 of 33
-
Photo 28 of 33
-
Photo 29 of 33
-
Photo 30 of 33
-
Photo 31 of 33
-
Photo 32 of 33
-
Photo 33 of 33
Larger map options:
Listed by RE/MAX Masters Realty
Data was last updated October 29, 2025 at 12:40 AM (UTC)
Area Statistics
- Listings on market:
- 213
- Avg list price:
- $1,199,000
- Min list price:
- $368,000
- Max list price:
- $6,850,000
- Avg days on market:
- 50
- Min days on market:
- 1
- Max days on market:
- 488
- Avg price per sq.ft.:
- $787.85
These statistics are generated based on the current listing's property type
and located in
Squamish. Average values are
derived using median calculations. This data is not produced by the MLS® system.
- DENISE SALMON
- RE/MAX MASTERS REALTY
- 604-690-4663
- Contact by Email
The data relating to real estate on this website comes in part from the MLS® Reciprocity program of either the Greater Vancouver REALTORS® (GVR), the Fraser Valley Real Estate Board (FVREB) or the Chilliwack and District Real Estate Board (CADREB). Real estate listings held by participating real estate firms are marked with the MLS® logo and detailed information about the listing includes the name of the listing agent. This representation is based in whole or part on data generated by either the GVR, the FVREB or the CADREB which assumes no responsibility for its accuracy. The materials contained on this page may not be reproduced without the express written consent of either the GVR, the FVREB or the CADREB.
RE/MAX Masters Realty
1453 Bellevue Avenue
West Vancouver, BC V7T 1C3
