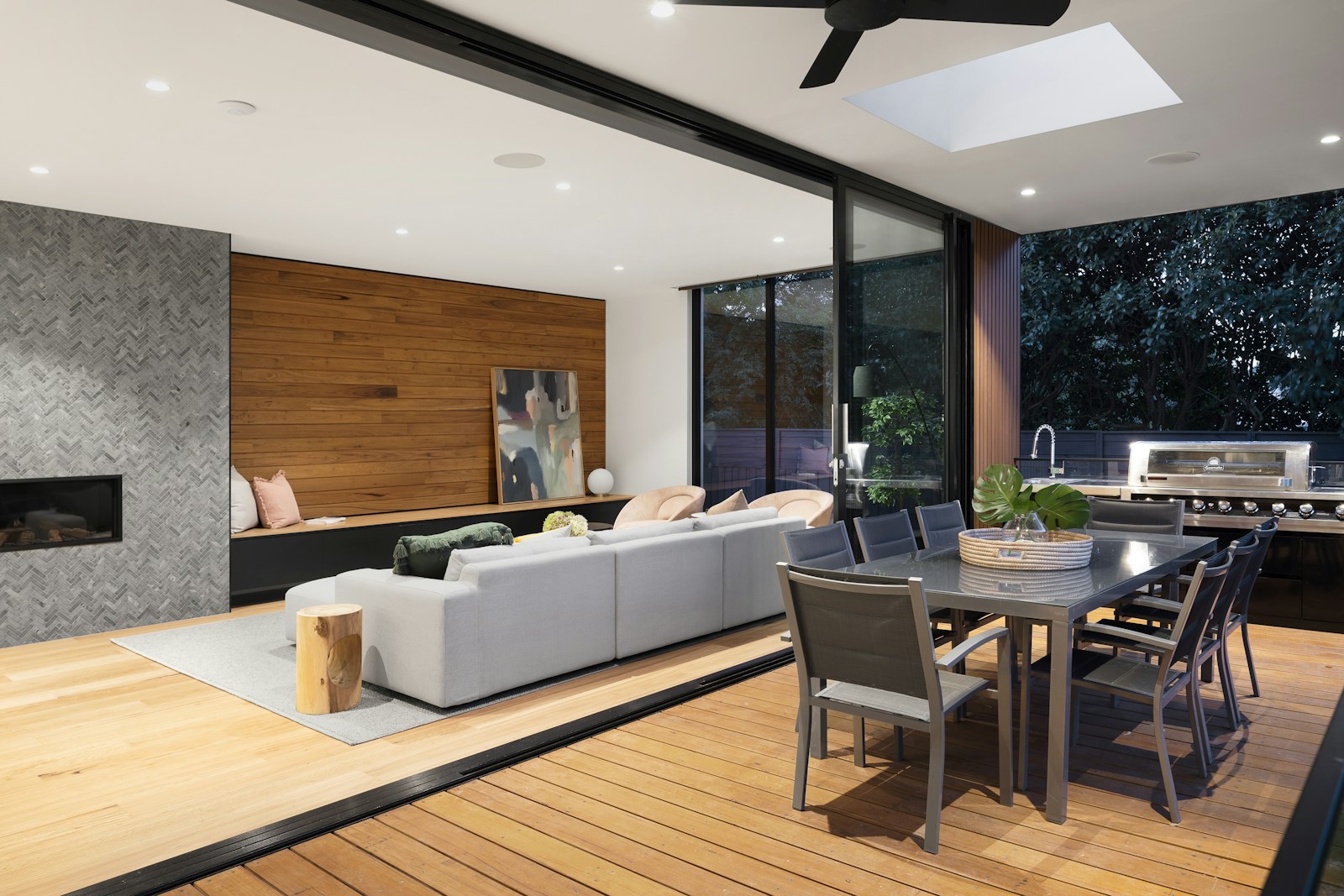37962 Sixth Avenue
Downtown SQ
Squamish
V0N 3G0
$3,599,000
Residential Income
beds: 9
baths: 4.0
4,040 sq. ft.
built: 1974
- Status:
- Active
- Prop. Type:
- Residential Income
- MLS® Num:
- R2971655
- Bedrooms:
- 9
- Bathrooms:
- 4
- Year Built:
- 1974
- Photos (12)
- Schedule / Email
- Send listing
- Mortgage calculator
- Print listing
Schedule a viewing:
Cancel any time.
Multi-Family Revenue Property located in Downtown Squamish (CAP Rate of 3.2% annually). Opportunity to build 4-storey Mixed-Use Development. Squamish OCP designation of 2.0 FAR for the site would allow you to build up to 24 condominiums, surface parking with lane access. Great holding income during planning and permitting stage. Quiet neighbourhood with greenspace and trails nearby. Close to restaurants, shopping, parks and the estuary. Call today for more information.
- Property Type:
- Residential Income
- Dwelling Type:
- Quadruplex
- Home Style:
- Two Levels
- Ownership:
- Freehold NonStrata
- Year built:
- 1974 (Age: 51)
- Living Area:
- 4,040 sq. ft.375 m2
- Building Area - Total:
- 4,040 sq. ft.375 m2
- Levels:
- Two
- Bedrooms:
- 9 (Above Grd: 9)
- Bathrooms:
- 4.0 (Full:4/Half:0)
- Taxes:
- $6,611.54 / 2024
- Lot Area:
- 12,000 sq. ft.1,115 m2
- Lot Frontage:
- 100'30.5 m
- Lot Details:
- 100 x 120.0
- Outdoor Area:
- Balcony
- Plan:
- VAP3960
- Construction Materials:
- Frame Wood, Stucco
- No. Floor Levels:
- 2.0
- Floor Area Fin - Above Main:
- 2,020 sq. ft.188 m2
- Floor Area Fin - Above Main 2:
- 0 sq. ft.0 m2
- Floor Area Fin - Main:
- 2,020 sq. ft.188 m2
- Floor Area Fin - Total:
- 4,040 sq. ft.375 m2
- Parking Features:
- Additional Parking, Front Access, Lane Access, Gravel
- Parking:
- Additional Parking
- Parking Total/Covered:
- 6 / -
- Driveway:
- Gravel Parking
- Road Surface:
- Paved
- Balcony, Private Yard
- Laundry In Unit, Independent living
- Coastal Mountains
- Independent living, Shopping Nearby
- No Fire Sprinkler System, Smoke Detector(s)
- 2
- Smoke Detector(s)
- Refrigerator, Laundry In Unit
- Washer/Dryer, Refrigerator, Stove
- In Unit
- Age Restrictions:
- No
- By-Law Infractions:
- N
- Tax Utilities Included:
- false
- Home Owners Association:
- No
- Land Lease:
- No
- Utilities:
- Community, Electricity Connected, Water Connected
- Sewer:
- Public Sewer, Sanitary Sewer, Storm Sewer
-
View of front of home with a front yard and stucco siding
-
Back of property featuring a balcony, stucco siding, and a yard
-
Back of house featuring a deck, a lawn, stairway, and stucco siding
-
Back of property featuring fence, stairway, a lawn, a wooden deck, and stucco siding
-
View of front of home with a front yard, a mountain view, and stucco siding
-
Back of house with a balcony, a lawn, and stucco siding
-
Aerial view
-
Bird's eye view
-
Drone / aerial view
-
Drone / aerial view
-
Bird's eye view
-
View of front of property featuring a chimney, fence, and a front lawn
Larger map options:
Listed by RE/MAX Masters Realty
Data was last updated November 16, 2025 at 04:10 AM (UTC)
- DENISE SALMON
- RE/MAX MASTERS REALTY
- 604-690-4663
- Contact by Email
The data relating to real estate on this website comes in part from the MLS® Reciprocity program of either the Greater Vancouver REALTORS® (GVR), the Fraser Valley Real Estate Board (FVREB) or the Chilliwack and District Real Estate Board (CADREB). Real estate listings held by participating real estate firms are marked with the MLS® logo and detailed information about the listing includes the name of the listing agent. This representation is based in whole or part on data generated by either the GVR, the FVREB or the CADREB which assumes no responsibility for its accuracy. The materials contained on this page may not be reproduced without the express written consent of either the GVR, the FVREB or the CADREB.
RE/MAX Masters Realty
1453 Bellevue Avenue
West Vancouver, BC V7T 1C3
