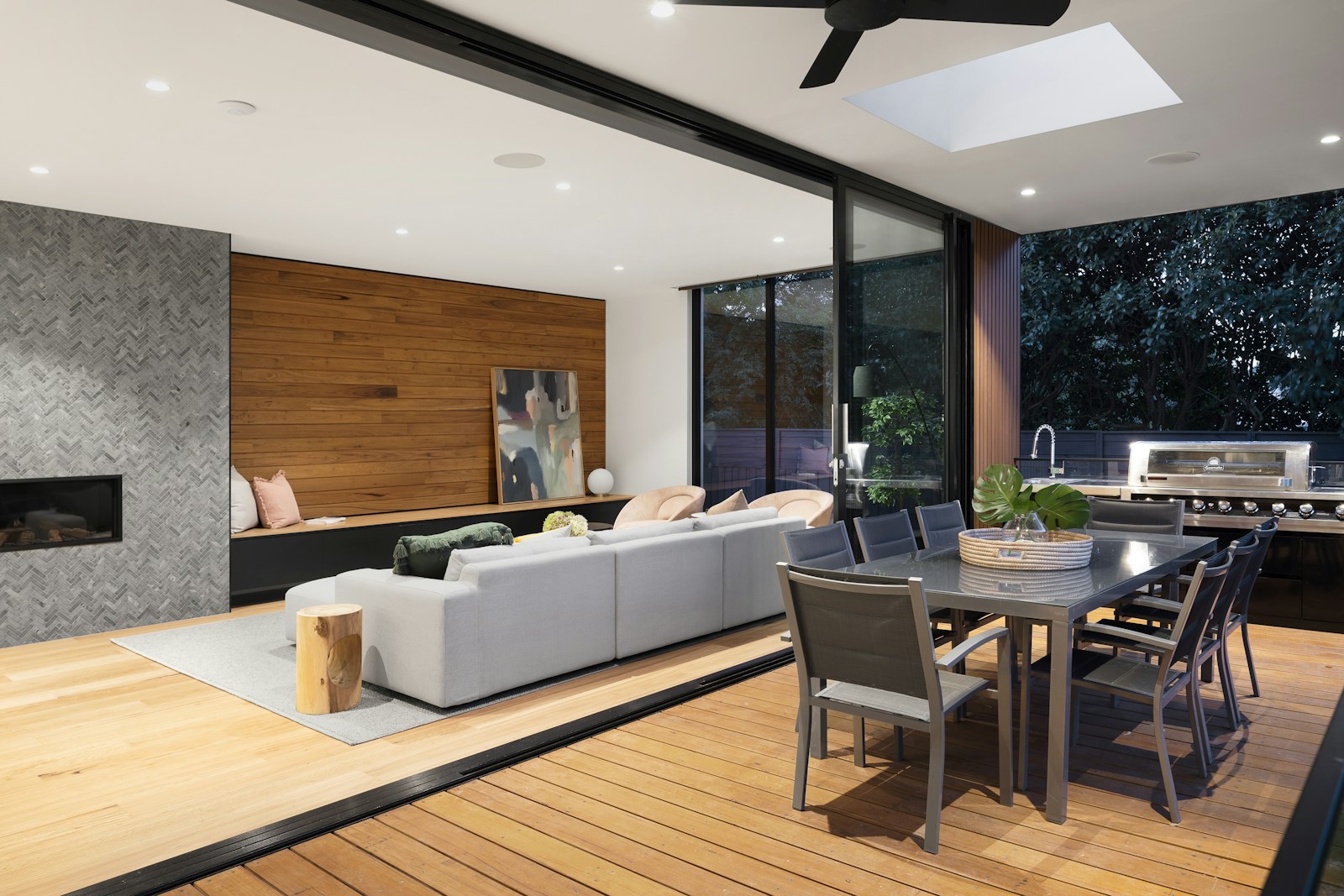PROPERTIES IN PARKGATE VILLAGE
1186 Strathaven Drive
Northlands
North Vancouver
V7H 2Z6
$1,898,000
Residential
beds: 5
baths: 4.0
2,694 sq. ft.
built: 1995
- Status:
- Active
- Prop. Type:
- Residential
- MLS® Num:
- R2955196
- Bedrooms:
- 5
- Bathrooms:
- 4
- Year Built:
- 1995
- Photos (15)
- Schedule / Email
- Send listing
- Mortgage calculator
- Print listing
Schedule a viewing:
Cancel any time.
Rarely available townhome in prestigious Strathaven. With just under 2,700 Sqft of living space, 5 bedrooms and 4 bathrooms, this is the perfect family home. Bright and spacious kitchen and family room opening onto a large tranquil private deck with a stunning forest view. Ideal for entertaining guests or in-laws, below main level offers a separate bedroom, full bath a recreational area with a cozy fireplace and an updated 2021 high efficiency gas furnace. Fantastic location near shopping, public transit, golf, skiing, schools and easy commute to downtown. Your new journey awaits in this immaculate home.
- Property Type:
- Residential
- Dwelling Type:
- Townhouse
- Home Style:
- 3 Storey, Three Or More Levels
- Common Interest:
- Condominium
- Manufactured Type:
- Signup
- Year built:
- 1995 (Age: 30)
- Living Area:
- 2,694 sq. ft.250 m2
- Floor Area - Unfinished:
- Signup
- Floor Area - Detached 2nd Residence:
- Signup
- Building Area - Total:
- 2,694 sq. ft.250 m2
- Levels:
- Three Or More
- Rainscreen:
- Signup
- Bedrooms:
- 5 (Above Grd: 5)
- Bathrooms:
- 4.0 (Full:3/Half:1)
- Kitchens:
- Signup
- Rooms:
- Signup
- Taxes:
- $6,606.86 / 2023
- Exposure / Faces:
- Signup
- Rear Yard Exposure:
- Signup
- Outdoor Area:
- Garden
- Pad Rental:
- Signup
- # or % of Rentals Allowed:
- Signup
- Water Supply:
- Signup
- Plan:
- LMS1719
- Construction Materials:
- Frame Wood, Mixed (Exterior)
- Foundation:
- Signup
- Basement:
- Signup
- Full Height:
- Signup
- Crawl Height:
- Signup
- Roof:
- Signup
- No. Floor Levels:
- 3.0
- Floor Finish:
- Signup
- Floor Area Fin - Above Grade:
- Signup
- Floor Area Fin - Above Main:
- 954 sq. ft.88.6 m2
- Floor Area Fin - Above Main 2:
- 0 sq. ft.0 m2
- Floor Area Fin - Main:
- 1,140 sq. ft.106 m2
- Floor Area Fin - Below Main:
- Signup
- Floor Area Fin - Below Grade:
- Signup
- Floor Area Fin - Basement:
- Signup
- Floor Area Fin - Total:
- 2,694 sq. ft.250 m2
- Heating:
- Signup
- Fireplaces:
- 3
- Fireplace Details:
- Gas
- # Of Garage Spaces:
- 2.0
- Patio And Porch Features:
- Patio, Deck
- Parking Features:
- Garage Double, Guest, Front Access
- Parking:
- Garage Double, Guest
- # Of Parking Spaces - Total:
- Signup
- # Of Covered Spaces:
- Signup
- Parking Total/Covered:
- 2 / 2
- Title to Land:
- Freehold Strata
- Flood Plain:
- Signup
- Suite:
- Signup
- Guest Suite
- Garden
- Garden, Laundry In Unit, Guest Suite
- Beautiful Forest
- Caretaker, Maintenance Grounds, Management, Snow Removal
- Shopping Nearby
- 1
- Laundry In Unit
- In Unit
- Floor
- Type
- Size
- Other
- Floor
- Ensuite
- Pieces
- Other
- Council Approval:
- Signup
- Income Per Annum:
- Signup
- Oper. Expenses:
- Signup
- Net Operating Income:
- Signup
- Association Fee:
- $682.76
- Age Restrictions:
- No
- By-Law Restrictions:
- Pets Allowed With Restrictions
- Dist to Public Trans:
- Signup
- Dist to School Bus:
- Signup
- Property Disclosure:
- Signup
- Fixtures Leased:
- Signup
- Fixtures Removed:
- Signup
- Pets Allowed:
- Yes With Restrictions
- # Units in Development:
- 110
- Home Owners Association:
- Yes
Larger map options:
Listed by Royal Pacific Realty Corp.
Data was last updated April 3, 2025 at 11:40 AM (UTC)
Area Statistics
- Listings on market:
- 18
- Avg list price:
- $1,199,450
- Min list price:
- $739,900
- Max list price:
- $3,288,000
- Avg days on market:
- 60
- Min days on market:
- 2
- Max days on market:
- 294
- Avg price per sq.ft.:
- $799.3
These statistics are generated based on the current listing's property type
and located in
Northlands. Average values are
derived using median calculations.
- DENISE SALMON
- RE/MAX MASTERS REALTY
- 604-690-4663
- Contact by Email
The data relating to real estate on this website comes in part from the MLS® Reciprocity program of either the Greater Vancouver REALTORS® (GVR), the Fraser Valley Real Estate Board (FVREB) or the Chilliwack and District Real Estate Board (CADREB). Real estate listings held by participating real estate firms are marked with the MLS® logo and detailed information about the listing includes the name of the listing agent. This representation is based in whole or part on data generated by either the GVR, the FVREB or the CADREB which assumes no responsibility for its accuracy. The materials contained on this page may not be reproduced without the express written consent of either the GVR, the FVREB or the CADREB.
RE/MAX Masters Realty
1453 Bellevue Avenue
West Vancouver, BC V7T 1C3
